Need inspiration or ideas for new office space? A great place on the web to see the latest in office design for companies, large and small, is the website Office Snapshots. Here are some designs they’ve curated recently from California to New York City; Austin to the Chicago suburbs. One thing they all have in common: lots of space for collaboration and plenty of Wow! factor.
Favor | Austin, Texas
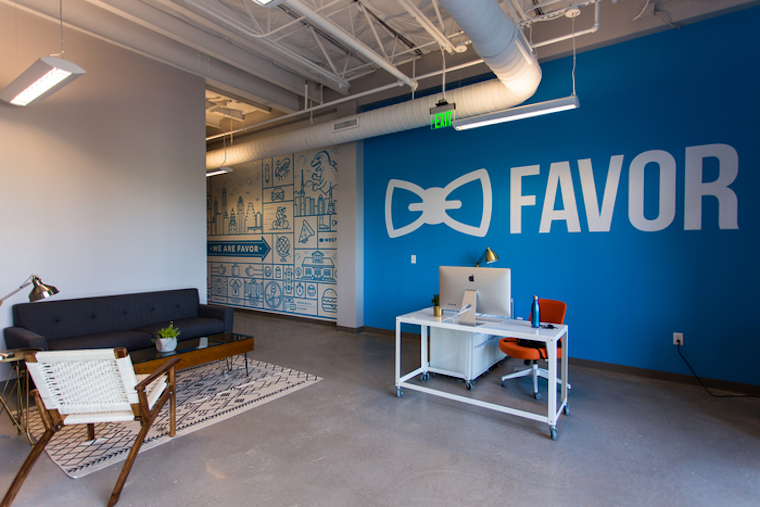
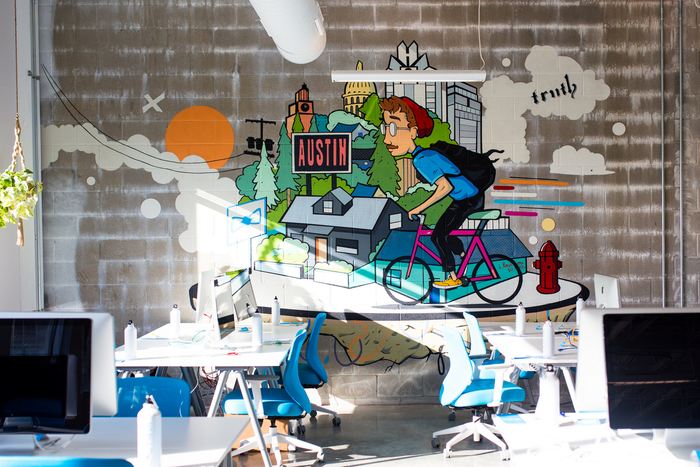
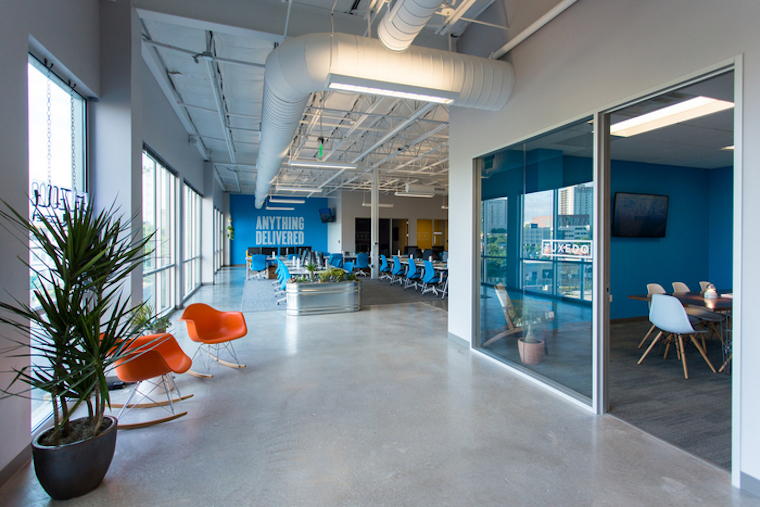
Favor is an on-demand delivery service with headquarters in Austin. Its new headquarters has a 12,000-square-foot office space fore its 120 Austin employees. The new offices were designed by Favor’s creative team, who wanted employees to feel as if they were working “inside” the Favor brand. The new office also features a rooftop deck with views of the Austin Capitol and UT Stadium.
Web | FavorDeliver.com
Design | In-house
via | Office Snapshots
Charles Vincent George Architects | Napierville, Ill.
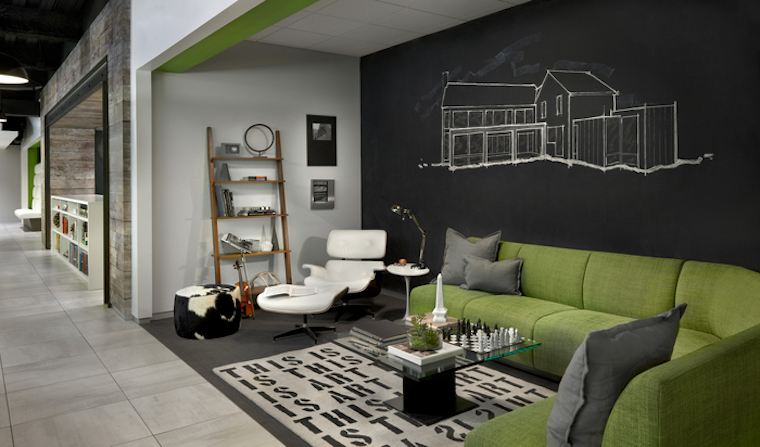
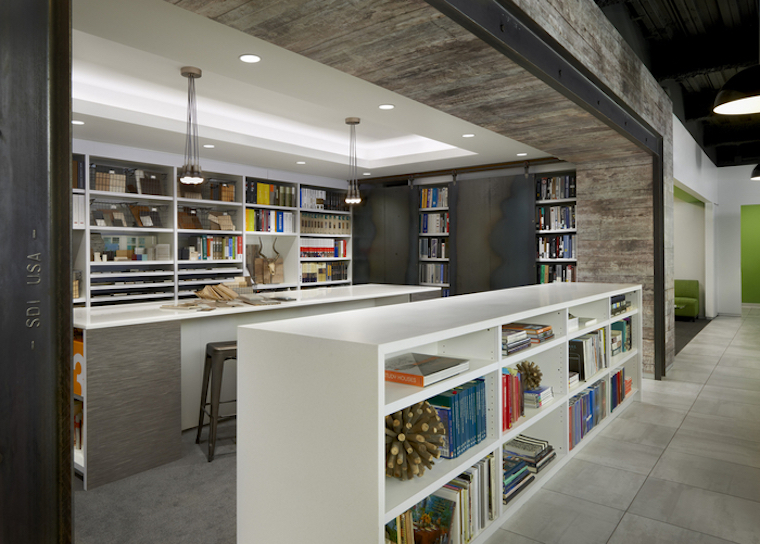
The completely open office plan encourages collaboration between designers, while the designed millwork and ceiling panels (‘butterflies’) still give each of the four sections of the office a sense of place. Collaboration between designers and clients is encouraged with an open and flexible Materials Library. Clients are able to select finishes off the sliding shelves while architects and designers can post drawings and sketches to the rolling steel doors, using magnets.
Web | cvgarchitects.com
Design | Charles Vincent George Architects
Photography | Tony Soluri|
via | Office Snapshots
Achieve Internet | San Diego
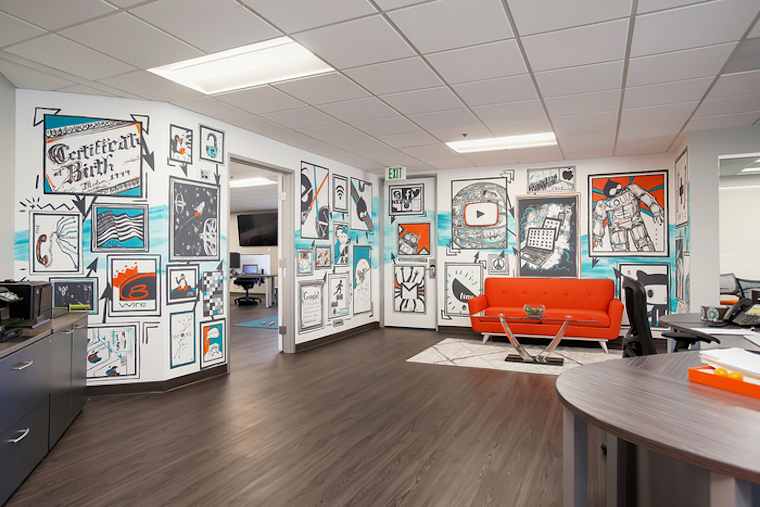
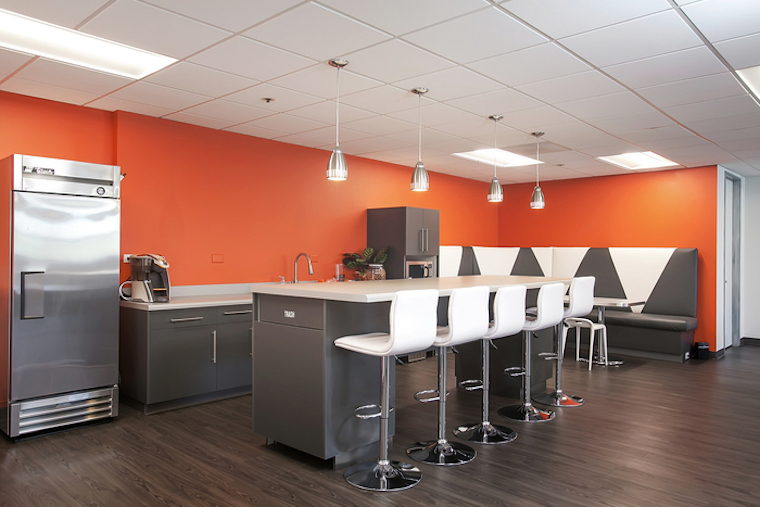
The office was designed to reflect what Office Snapshot calls, “the growing web development company’s ultra-modern, geek-chic vibe.” A gray-toned color scheme is accented with splashes of Achieve’s signature orange. Giant glass walls, a custom mural, local custom-made glass tables, and of course the signature moss wall are all design choices that helped open up the space and make it as modern and stylish as possible.
Web | achieveinternet.com
Design | In-house team from Achieve Internet
via | Office Snapshots
Primary | New York City
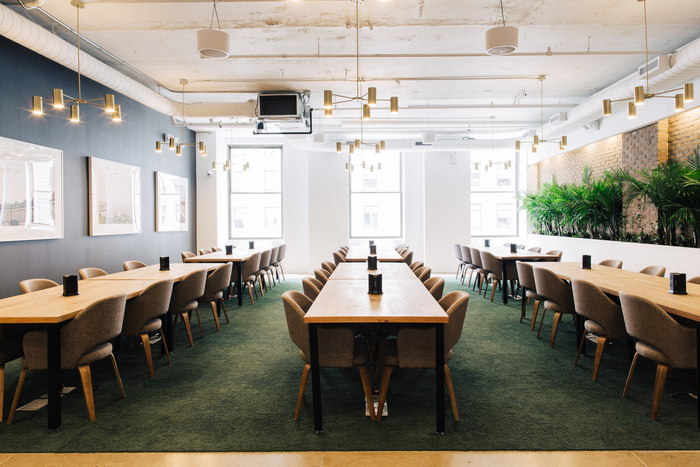
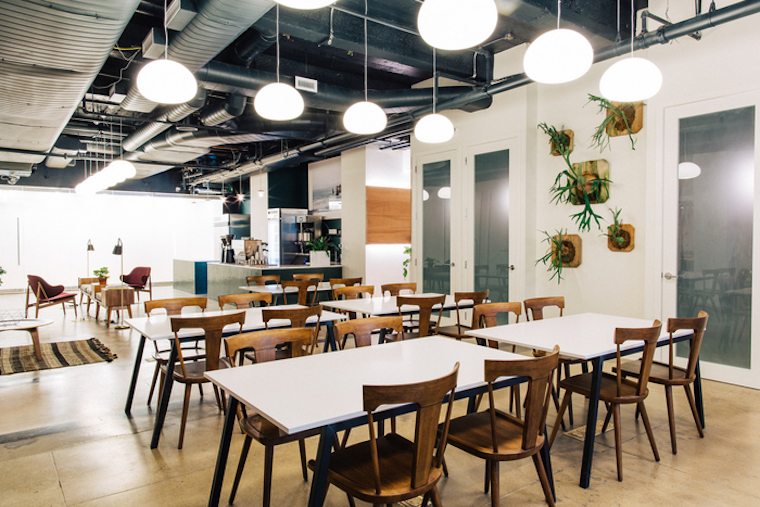
Primary is a new coworking space in New York that includes a 600 square-foot fitness studio and 30+ classes per week (yoga, meditation, functional fitness). There are 66 offices and 108 co-working seats with capacity to accommodate 324 people. With a focus on nearby makers and food vendors, the space features original furniture pieces, bespoke light fixtures from Etsy vendors, a Brooklyn millworker and one of Primary’s co-founders. The space also includes a full-service cafe with espresso service, juices and catered lunches — all from nearby vendors.
Web | LivePrimary.com
Design | Danny Orenstein
via | Office Snapshots
