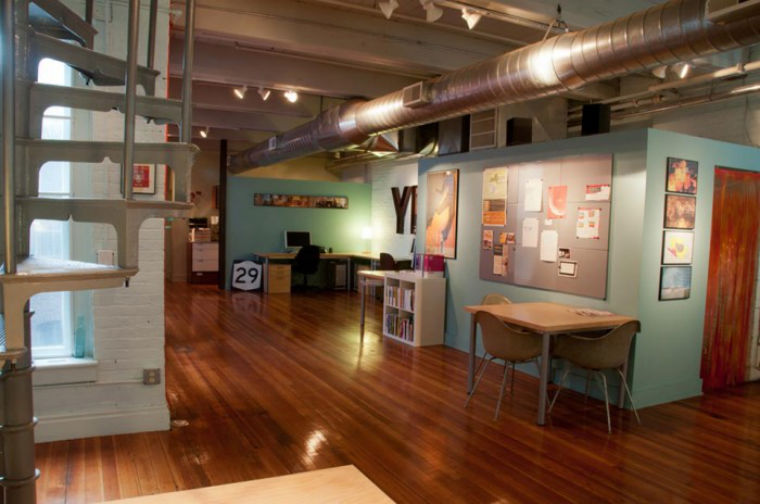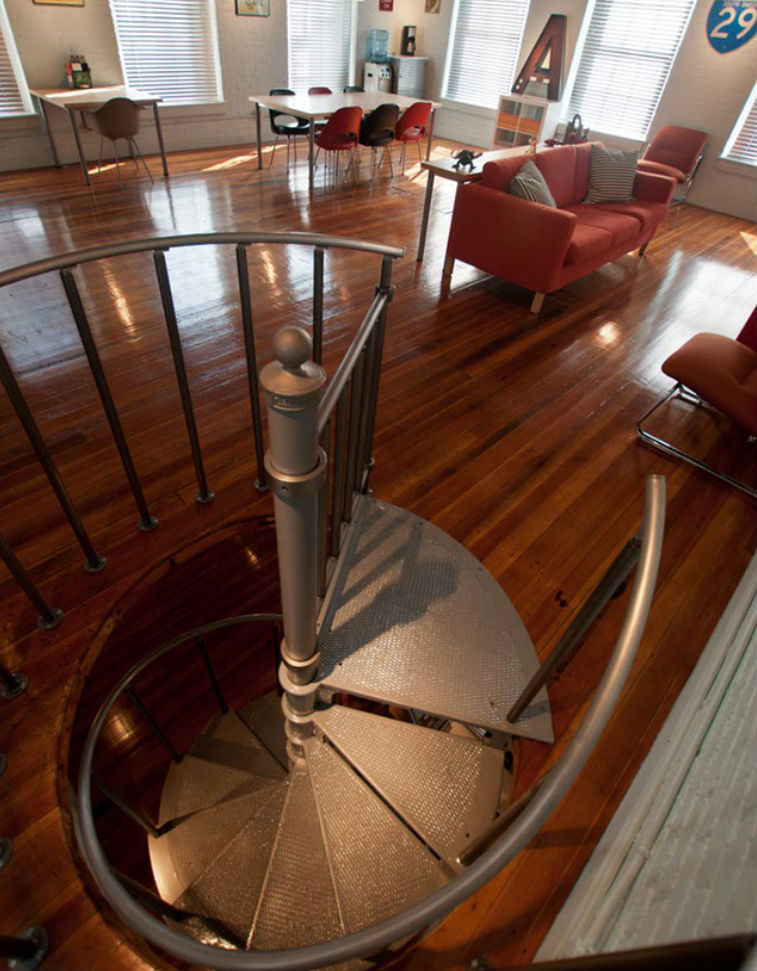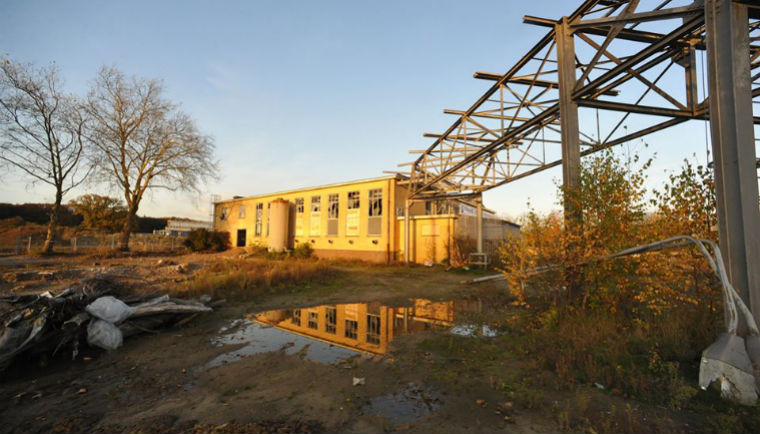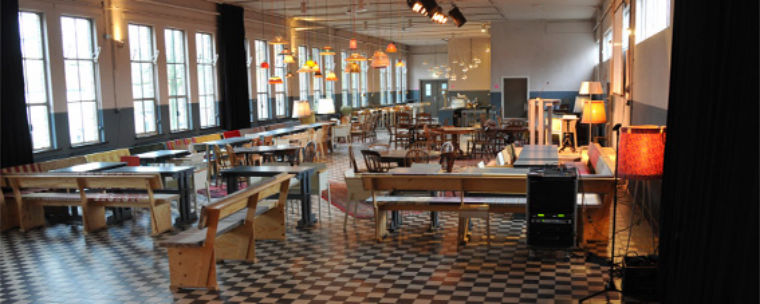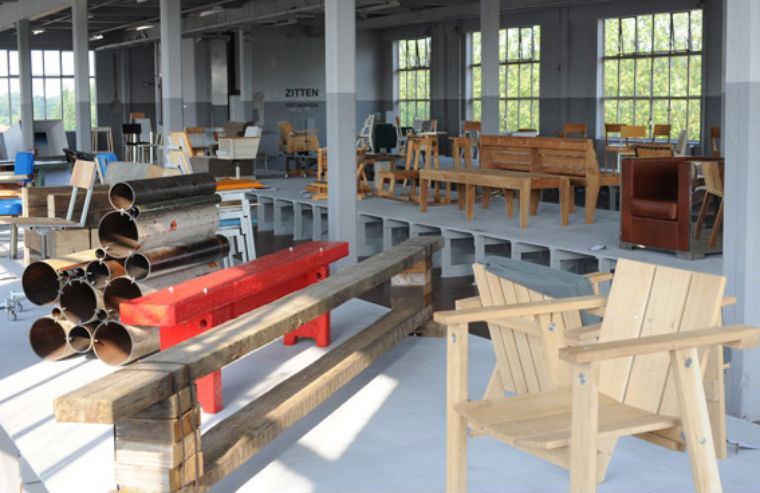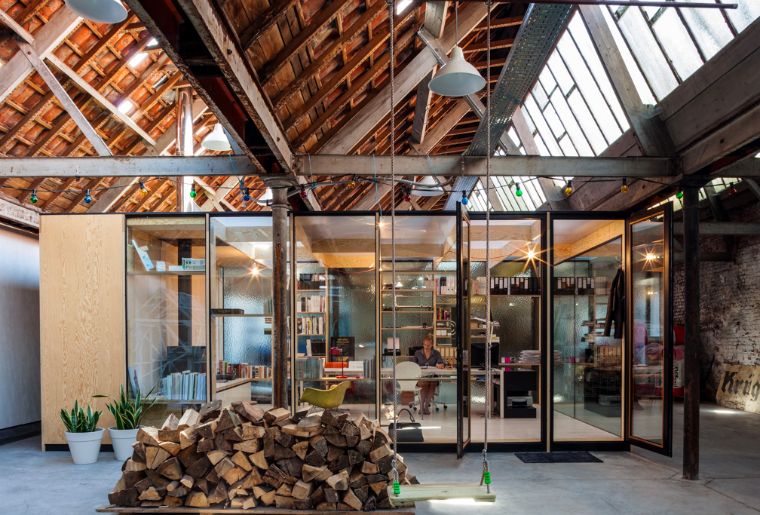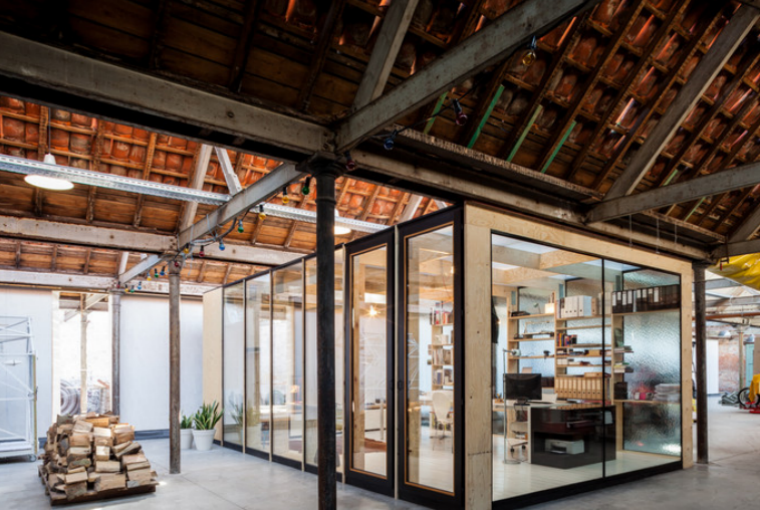It may look like an abandoned factory or warehouse to you, but more and more growing service businesses are seeing those types of buildings as perfect places to set up shop. At least that’s one of the theories behind a worldwide trend that is converting unused manufacturing and storage spaces into spacious, competitively priced work and living spaces–and did we mention hip? As with many creative up-cycling architectural trends (see our earlier shipping container gallery), European developers are out in front of this trend. But the U.S. is catching up fast and today, it’s hard to find a U.S. city where such a project is not underway. Here are just six factories and warehouses that have been converted into dream offices.
Id29
(Photos via officesnapshots.com)
Overlooking the Hudson River in Troy, New York, id29 is a brand and communications firm that resides on the second and third floors of an old collar factory. The firm has done as little as possible to change the factory’s open space in order to keep an open-office/studio vibe that they feel promotes creativity.
The Haka Building
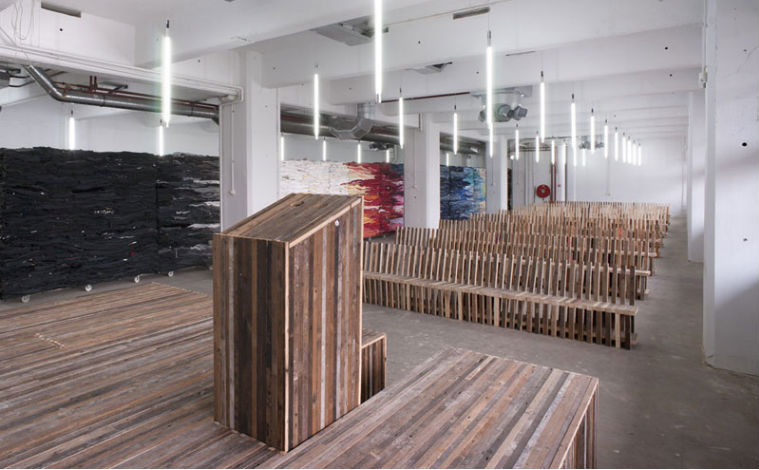
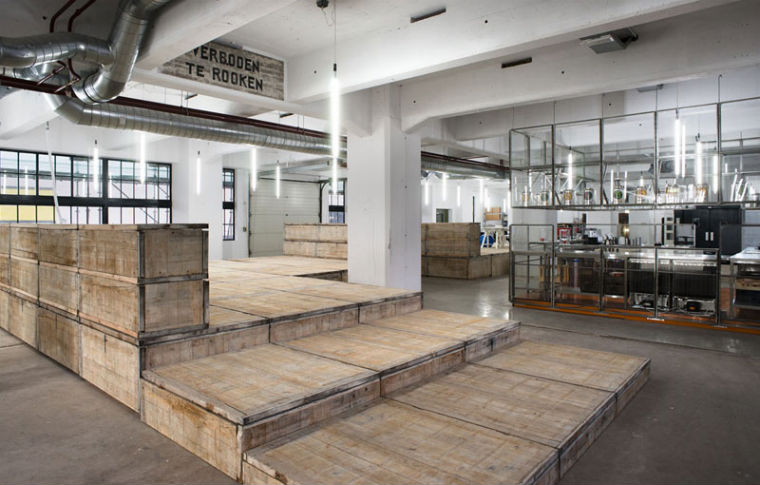
(Photo via doepelstrijikers.com)
In Rotterdam, Netherlands, Architect firm Doepel Strijkers has converted a pre-war factory called the HAKA Building into what they call a “clean tech living lab”. All the factory–now office materials have been locally sourced from other run-down buildings and even junk yards, a meeting room was fashioned entirely out of recycled doors, one wall is an enormous pile of clothing, and all the labor comes from a team of supervised ex-convicts. The end goal for the Haka Building is to create a building whose construction has enormous payoffs for its community both environmentally and financially.
Piet Hein Eek Design Laboratory
(Photos via pietheineek.com & Popmgebouw Rag on Facebook)
Dutch designer Piet Hein Eek turned this abandoned 10,000 sq.ft. factory into his own studio, shop, gallery, restaurant, event room, and workshop. He has 50 employees working under him in his workshop where they craft his famously trademarked pieces from reclaimed timber and metal.
Richardo Bofill’s Home and Archtecture Studio
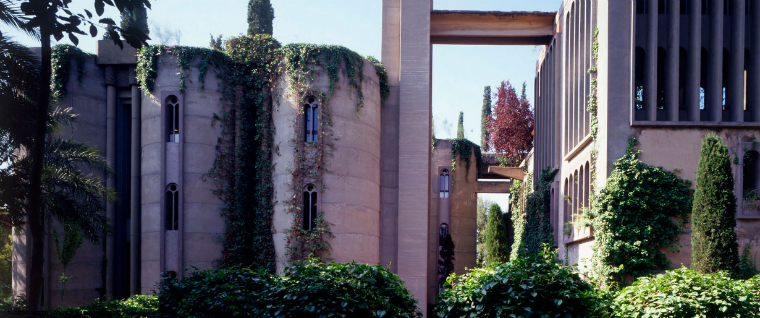
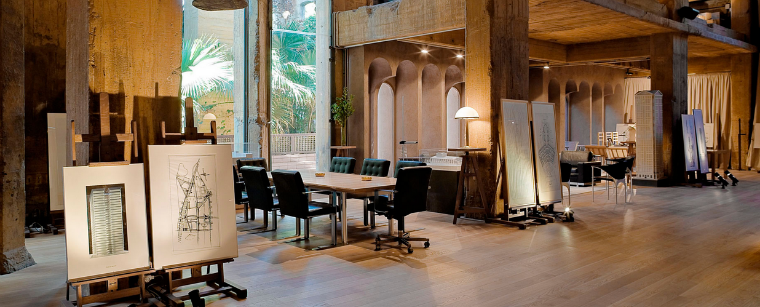
(Photo via RichardoBofill.com)
In 1973, architect, interior design, and landescaping master, Richardo Bofill discovered this abandoned cement factory and saw enormous potential. Bofill has converted the cement factory into his own personal mansion and architeture studio and office, complete with botanical garden. Today, Richardo claims he can work no where else his this renovated home.
Julia D’Aubioul’s Architecture Studio and Home
(Photos via JulieDabioul.be)
Built in the 1880s as a textile factory, this warehouse was so run-down and dilapitadated that the owner didn’t even want to show potential buyers its interior. However, Belgian architect, Julie D’Abioul and her boyfriend took advantage of the old factoriy’s low price and recognized its hidden potential. Given the factories condition, the couple chose to build three free-standing mobile structures (they are on wheels), two for their home and one for their office inside the larger building. This project took them a total of two weekends.
Pinterest Headquarters
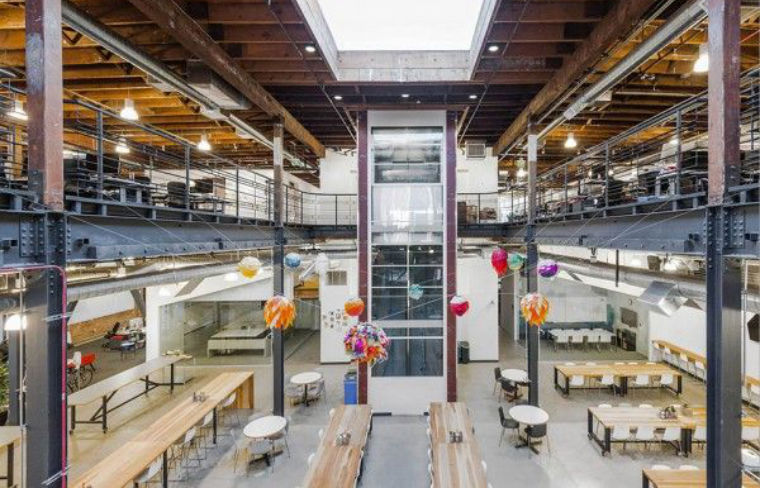
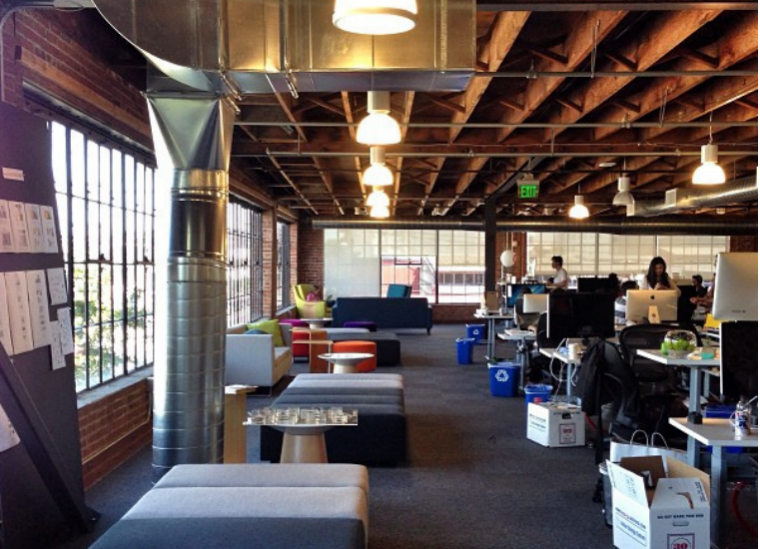
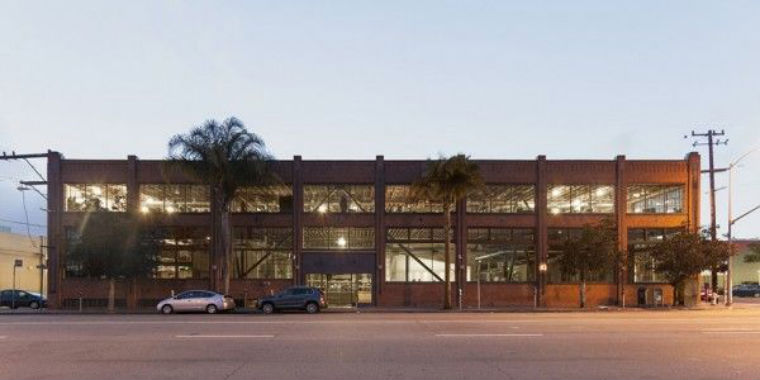
(Photos via cdn.homedit.com & David Basulto on Flickr)
The quickly growing social media platform Pinterest transformed this San Francisco industrial warehouse into its office headquarters. Though there are a couple of offices and “private spaces,” the office is basically one giant room for collaborative work. The open space fits the company’s identity as a dynamic space for visual and conceptual creativity.

