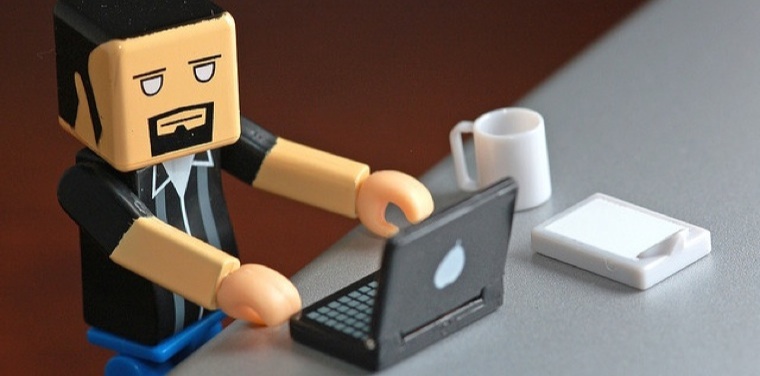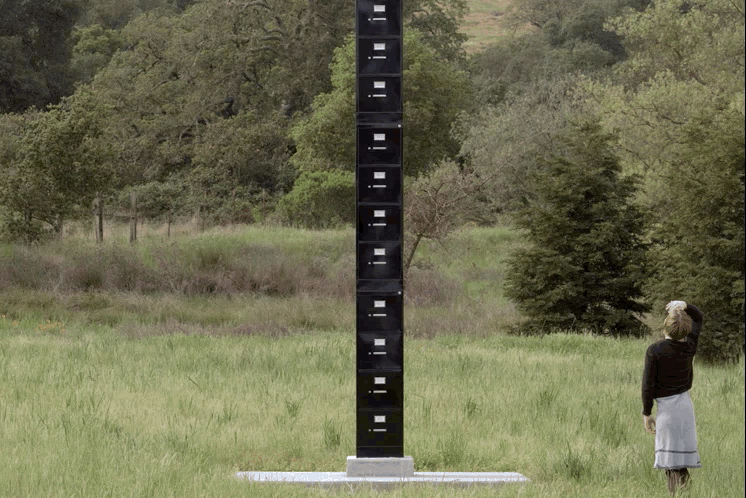As your small business grows, one day you eventually will be faced with one of those “no one ever told me I’d have to do this one day” challenges called, “moving to a bigger office.” When that day comes, you’ll discover that you don’t purchase “furniture,” you purchase “systems.” And you’ll learn all about the relative merits of “open systems” or “closed systems.” Soon, you’ll do what most people like you do when their company has the good fortune to grow: Find someone to hire temporarily as a project manager to handle everything related to the move. But before you do, you’ll need to familiarize yourself with some of their language and review a checklist of items you’ll be discussing for the first time. To give you some help, we’ve developed the following guide to office furniture lingo.
Panel systems
No one likes cubicles, but they’re a way of life in an office. Give your employees some private space to conduct business, or at least watch YouTube videos in peace, with a cool panel system. These are adaptable to any need you might have, and can be re-arranged to aid in productivity.
Seating

(Photo: Richard Waldie via Flickr)
There are no such things as “chairs” in the world of office furniture. There is seating. Desk seating. Tables seating. Seating systems. Seeing as your employees are going to be spending a majority of their lives sitting down, it’s a good idea to give them the best comfort you can afford. Hence, quality seating should be your next priority. Also bear in mind that you’ll be needing conference seating, casual seating, stackable seating, guest seating and occasionally, you’ll even need something called occasional seating.
Private offices

(Photo: Herval via Flickr)
Private offices are the places where you find people who aren’t working in panel systems. Furniture for private offices is typically reserved for people who talk loudly on the phone, do anything with bookkeeping or ever have to lay-off employees.
Conference room
Conceived as a space for group meetings that will impress clients and others who visit your offices, the conference room furniture usually costs a lot, but the room is terribly under utilized. Typically, it becomes the hidden office of someone who works in a panel system. In the conference room, you’ll need visual boards (fancy whiteboards), modular tables, and comfortable seating. You also need an HDTV with a wifi device that allows you to display anything on your iPad or computer: something like the Google Chromebox or Apple TV.
Huddle, meeting, training, kitchen, break rooms
These variously-sized rooms all have one thing in common: tables and chairs (seating systems). You’ll need whiteboards and a big monitor in each one of these. Also, they, like the conference room, will become secret offices of people who work in panel systems.
Reception area
Like the conference room, the reception area should tell the story of your company. Focus, here, is less on function and more on style. This is where clients get their first (and hopefully irresistible) taste of what they’re buying into. If you should have an HDTV monitor in the reception area, don’t call it an HDTV monitor; call it “Digital Signage.”
Filing and storage
 (Photo: Samuel Yates’ Untitled (Minuet in MG) via SamuelYates.com)
(Photo: Samuel Yates’ Untitled (Minuet in MG) via SamuelYates.com)
Probably not the most flashy element of putting together an office, but perhaps the most important. Where and how are you going to store documents? Standalones? Filing islands? Wall units? These are essential things to consider
Other terms you’ll hear when planning an office move or expansion
Floor-to-ceiling wall solutions. Accessories (i.e. clocks, trash receptacles, keyboard trays, footrests, lumbar supports, etc.). Artwork. Acoustic baffles. (And many, many more.)
(Featured Photo: Jonathan Boeke via Flickr)
